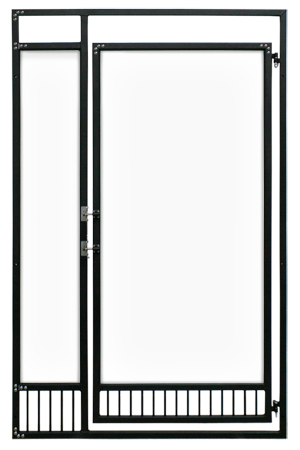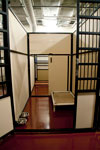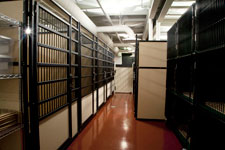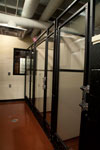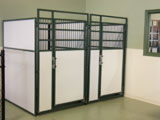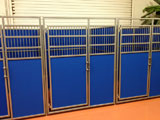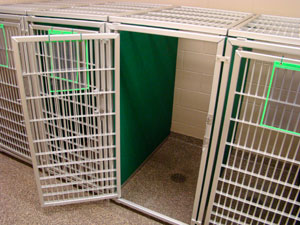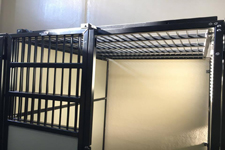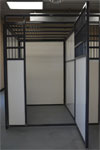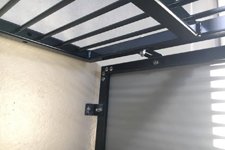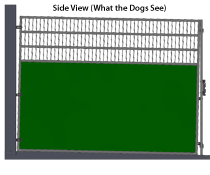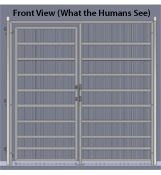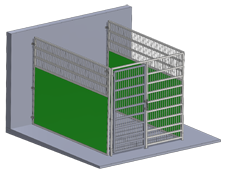Whether you’re booked solid for the holidays, need a short-term parking place for grooming clients, "time-out" space for overly-enthusiastic doggy day care participants, or enough units to equip an entire boarding facility, Stone Mountain’s Boarding Suites are an effective and affordable solution.
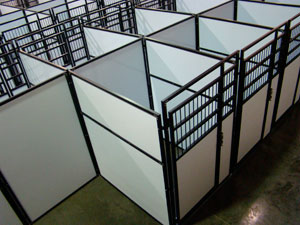
(click to enlarge)
Key Features:
- Two heights: 48" and 72"
- Widths: 24", 30", 36", 48", 60", 72", 84", 96"
- Depths: 36" to 96"
- Easy-to-assemble kennels' frames are made of welded, powder coated aluminum for beauty and durability.
- Tough, easy-to-clean HDPE plastic panel side walls prevent dogs from seeing each other.
- Mix and match sizes to create banks of kennels for large and small dogs in the same facility.
- Mount to wall for permanent installation, or add a back panels for free-standing units.
- Choose from four different gate styles: full grille, low panel, high panel and tempered glass panel. Low or high door panels keep dogs quiet and remove the temptation to chew on bars, while the tempered glass panel offers maximum visibility into and out of the suite.
- Stainless steel, padlock-ready gate latches keep dogs in, but open easily with one hand - great when holding a leashed dog.
- Great for long-term stays for small dogs, but large enough to be comfortable for big dogs.
- Optional kennel tops provide a secure environment.
- Frame and panel colors to complement your facility.
Great for:
- “Check-in / Check-out" facilities for busy kennels.
- "Recovery space” for post-operative care in veterinary clinics.
- Grooming operations.
- Rescue or humane society operations.
- "Time-out" space for rowdy day care participants.
- Outfitting an entire boarding facility.
The kennels are the talk of everyone who visits and tours the hospital, especially the breeders. Thanks so much for your help in making my project a success Carl Pew, DVM, MRCVS
Pet Medical Center - Orem, UT
The Board Hound Gallery - Photos courtesty of Cassie Moore Photography & The Board Hound - Click images to enlarge
Other examples of our Boarding Suites - Click images to enlarge
Combine your desired gate, panel and top options for a price range on a complete Boarding Suite. Design options for Boarding Suites are extremly versatile. Call one of our representatives to help you design the correct suite to meet your needs.
The pricing below will provide some basic guidelines to help you get started
| Product Name / Description | ||
|---|---|---|
| Boarding Suite Swinging Gates | Available Widths | Price Range * |
| Full Grille -4' and 6' Tall | † 2', 2.5', 3', 4', 5', 6', 7' and 8' | Call for Quote |
| Low Panel -4' and 6' Tall | † 2', 2.5', 3', 4', 5', 6', 7' and 8' | Call for Quote |
| Full Panel -4' and 6' Tall | † 2', 2.5', 3', 4', 5', 6', 7' and 8' | Call for Quote |
| Boarding Suite Side & Back Panels | Available Widths I Depths | Price Range * |
| Solid Side & Back Panel -4' Tall | 2', 2.5', 3', 4', 5', 6', 7' and 8' | Call for Quote |
| Full Grille Side & Back Panel -4' Tall | 3', 4', 5', 6', 7' and 8' | Call for Quote |
| Solid Side & Back Panel -6' Tall | 2.5', 3', 4', 5', 6', 7' and 8' | Call for Quote |
| Full Grille Side & Back Panel -6' Tall | 3', 4', 5', 6', 7' and 8' | Call for Quote |
| Boarding Suite Top Panels | Price Range * | |
| Full Grille -Ranging in size from 2' x 3' to 4' x 8' | Call for Quote | |
| Custom Sizes Available | Call for Quote |
* Prices are subject to changes. Please call to place an order, for price confirmation or with any questions.
† 2 ft wide gates available for 4 ft. high gates only
Boarding Suites are available in 10 colors!.
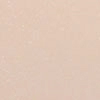
Tan

Green

Blue
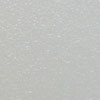
Gray

Red
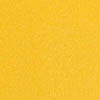
Yellow
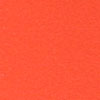
Orange

White
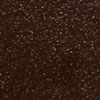
Brown

Black
Contact a sales representative for more details on lead times and pricing.

Black (standard)

Gray

Tan
Many color choices are available with lead times up to 8 weeks and additional cost, depending on the color chosen. We've chosen to demonstrate black because it is our most commonly picked color and works well with many of our panel colors.
Mouseover to view sample color combinations:
Current Selection:

Kennel Top Option
You can add an extra layer of security to your boarding suites by adding a kennel top to keep your guests from escaping. Kennel tops can be secured to our boarding suites or other kennel systems using our bracket hardware. They come in standard sizes or can be customized for your needs.
Floor-Flush Option
If you have a sloping floor and need your kennel walls to remain flush with it, our Floor-Flush Option is a simple solution to eliminate any gap under your wall panels without the need for expensive customization. Brackets on the front and back of each wall panel allow you to adjust the angle of the panels to match the slope of the floor (with a maximum of 4 inches of slope over 8 feet), keeping the panels flush with the floor for no gap under the walls.

